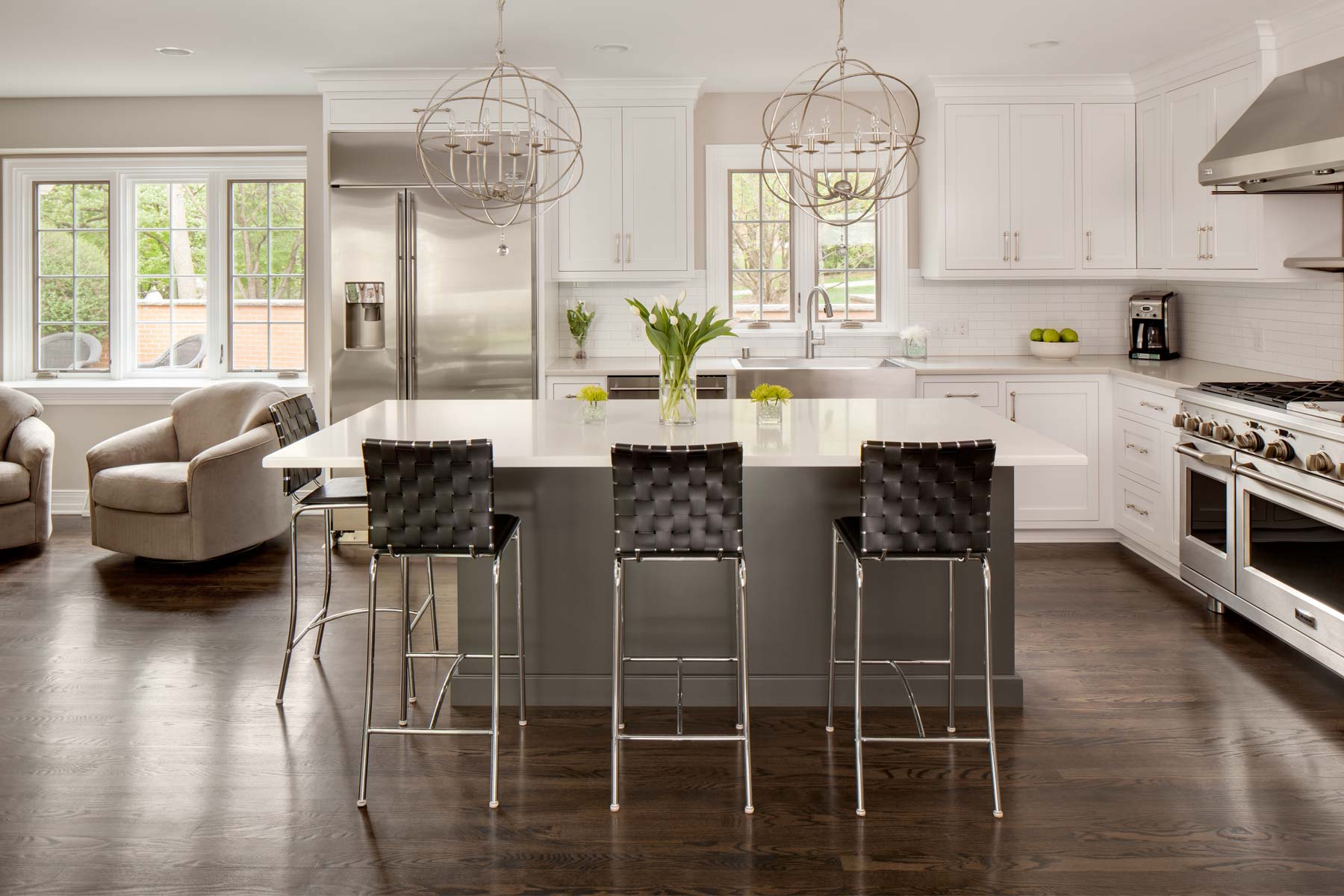
Initial Meeting in Process
Week 1
Our project coordinator visits your home to gain a better understanding of your space, goals and ideas. After this meeting, we will provide a ballpark project price.
Measure
Week 2
Our draftsman and project coordinator have an onsite measure to take photos and document the existing space in order to draft conceptual plans.
Design Process
Weeks 3-4
We create existing plans, demo plans, new plans + elevations of your future space. A virtual 3D model is also made to help you envision your project. We will work with you to fine tune the plans according to your feedback.
Walkthrough
Weeks 4-5
Using your new plans, we schedule an onsite walk through with our craftsmen to accurately price your project.
Project Proposal
Weeks 5-6
We create a detailed proposal with a full scope of work and price. We have a 30 day turnaround time from signing to starting, allowing us to keep an efficient work schedule.
