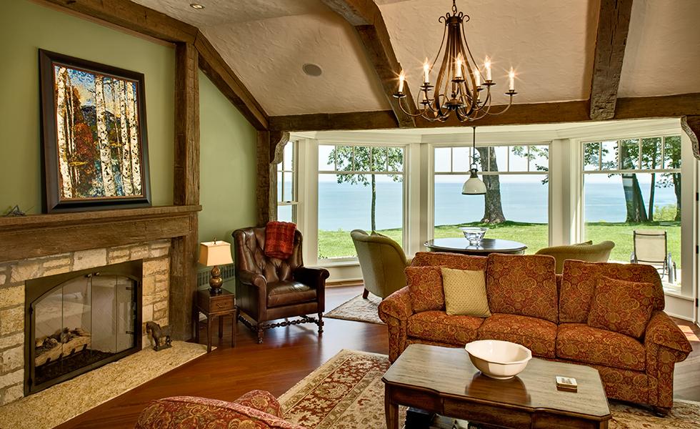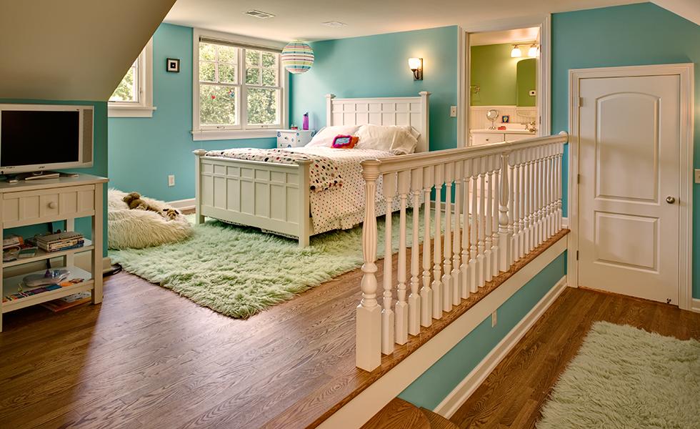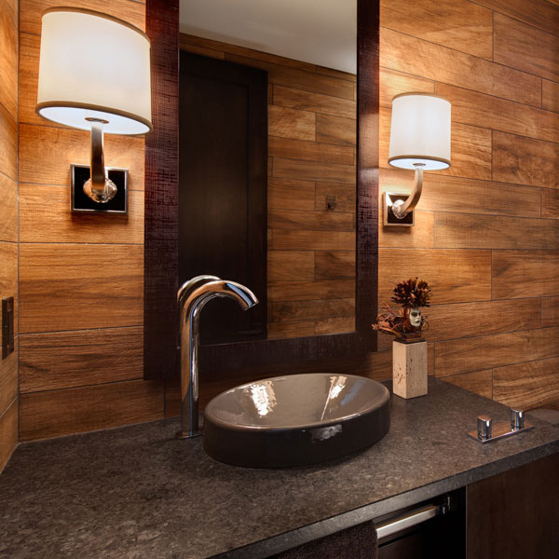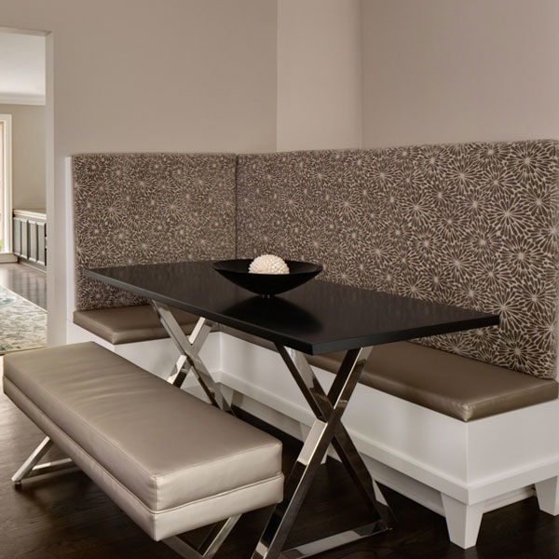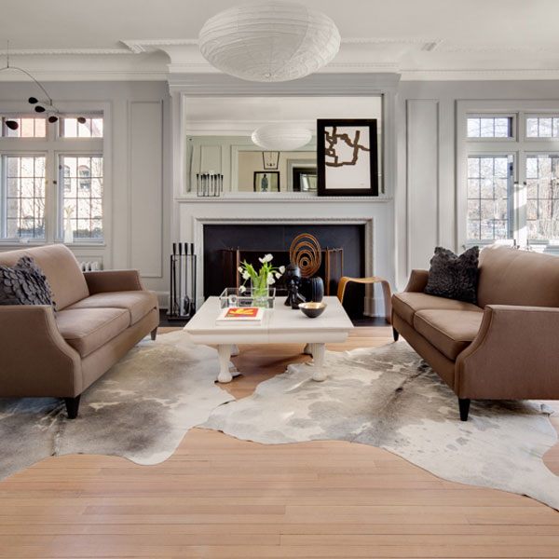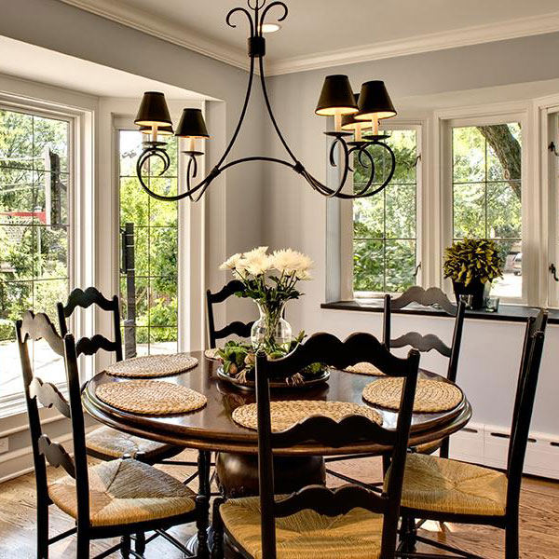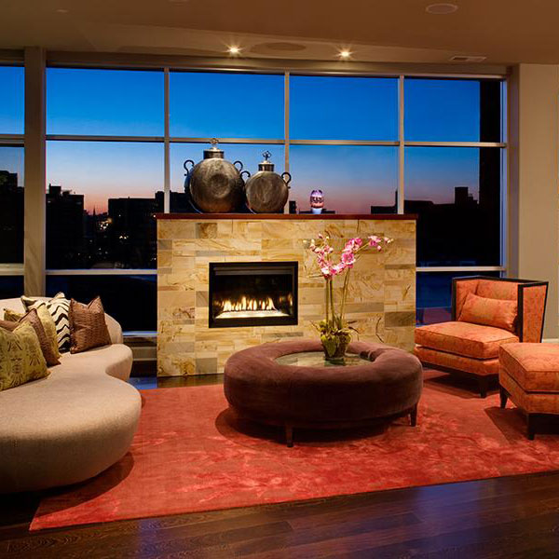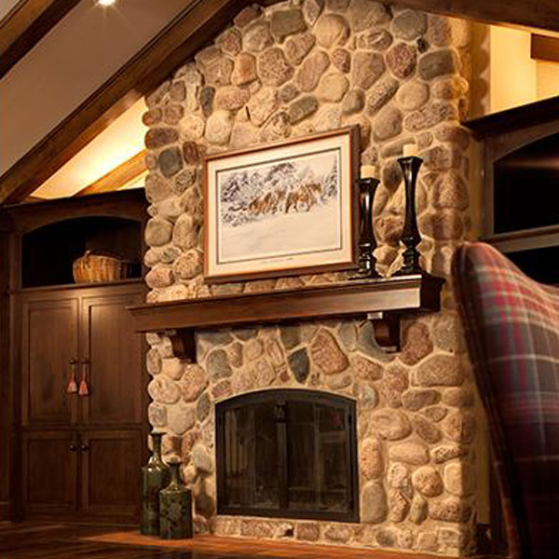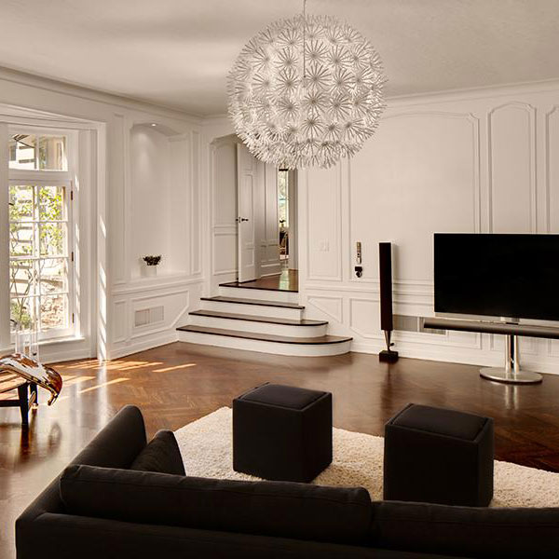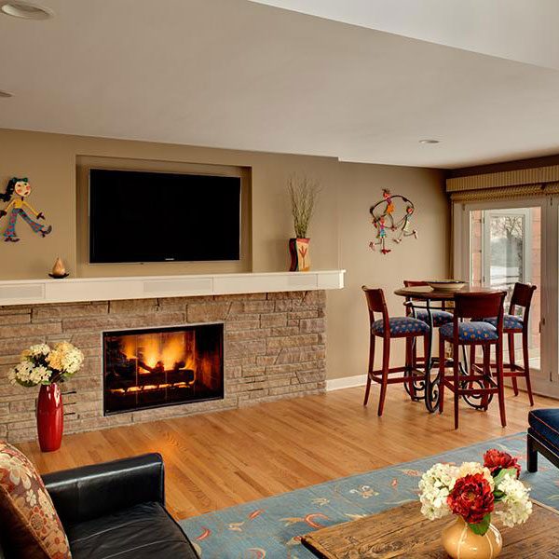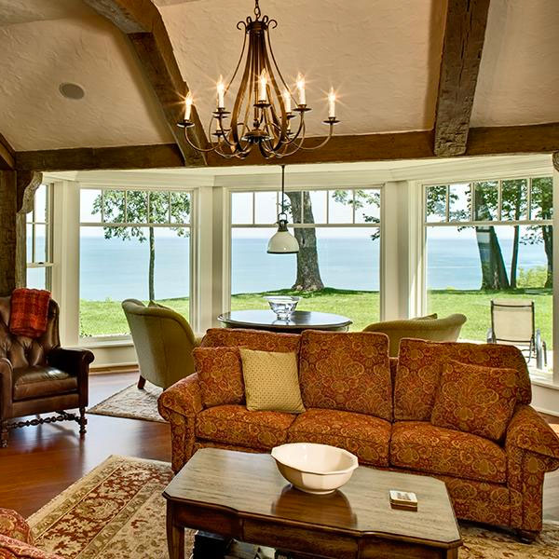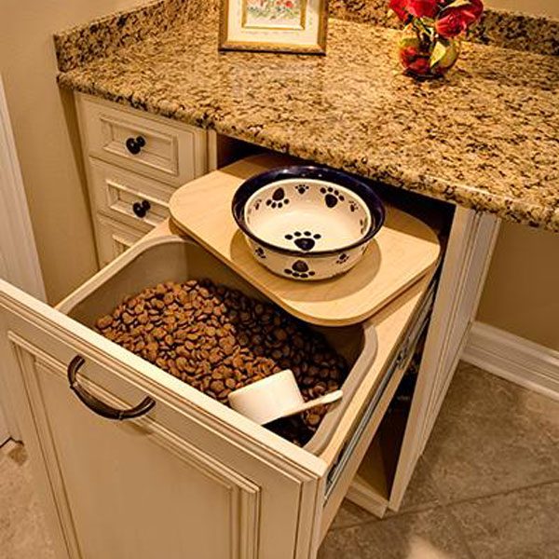Lakeside Lux
Milwaukee’s North Shore is filled with old homes with spectacular views. This house was no different. It is a handsome house made of Lannon stone and Vermont slate, set far off the road with a terraced bluff. The interior, however, was in need of substantial updates. It was dated and impractical by today’s standards. The front entry received a new look and the Entry Hall now greets guests with a view of the lake. The kitchen did have a large window but was closed off from the eating area and everything else. The Homeowner’s wanted a kitchen that would function as the hub, the center of activities and entertaining. Removing the kitchen and hallway walls created access to the Family room and its great views. Upstairs, a junior suite combines architectural details and a hardwood floor with bold wall colors and crisp white woodwork. The en suite bath and two levels of space make this a comfortable and embracing retreat.
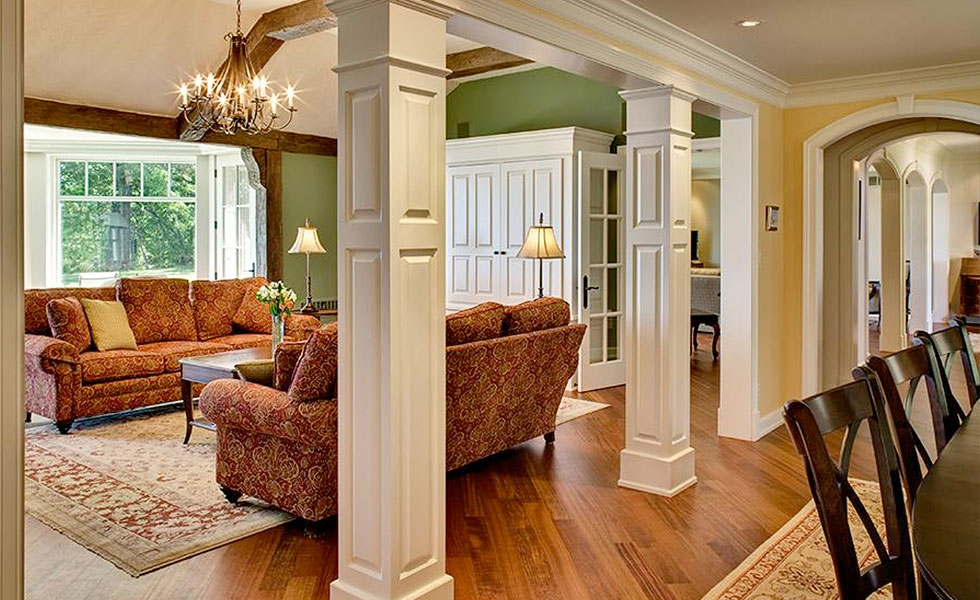
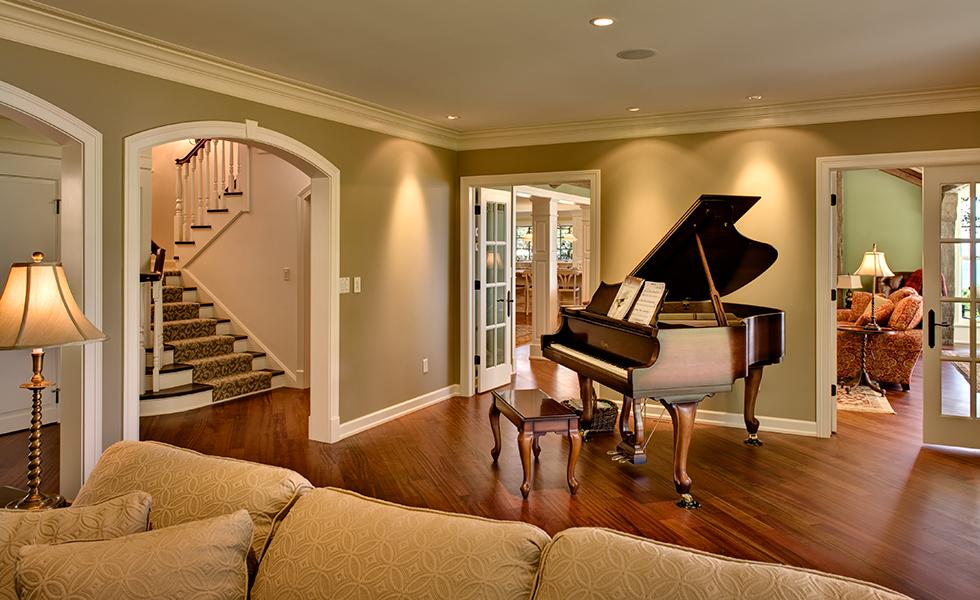
Share this project:
Share on Facebook Share on Twitter Share on PinterestHow can we help you?
If you have a distinct vision of what your home could be – we can help execute it.
If you need help finding a vision – we can help with that, too!
