













This downtown Milwaukee condo received a modern overhaul. Our client wanted a bold design with pops of color, texture and statement pieces. The Kitchen is a show-stopper with a large-scale art piece covering one full wall, a distinctive quartzite counter, glass chandelier and sleek modern cabinets. The use of modern flat slab doors throughout the cabinetry creates a cohesive look without competing with the room’s focal points. The fridge is hidden behind a custom panel with a rustic style; standing out from the rest of the cabinetry, beautifully contrasting modern and rustic.
The Living Room feels more like a lounge, with stunning views of the Milwaukee skyline. The use of neutral colors creates a unified look, while using metallics and contrasting shapes keep the space interesting. The Dining Room is reminiscent of an art gallery, with lighting carefully selected to highlight the Homeowner’s art collection. The room remains inviting with cozy chairs and plush carpet.
The Bedroom has a monochromatic theme – with shades of brown accented with white and orange. The bed is anchored by a wallpapered feature wall and is flanked by open shelfing. Three is the magic number in this room with three globe pendants and three aged metallic mirrors.
One Bathroom features a frameless glass shower and rain head with a modern plank wall. The grey vessel sink continues the contemporary feel, along with sleek sconces. The second Bathroom also has a frameless shower which is complimented by light modern cabinets and a metallic backsplash.
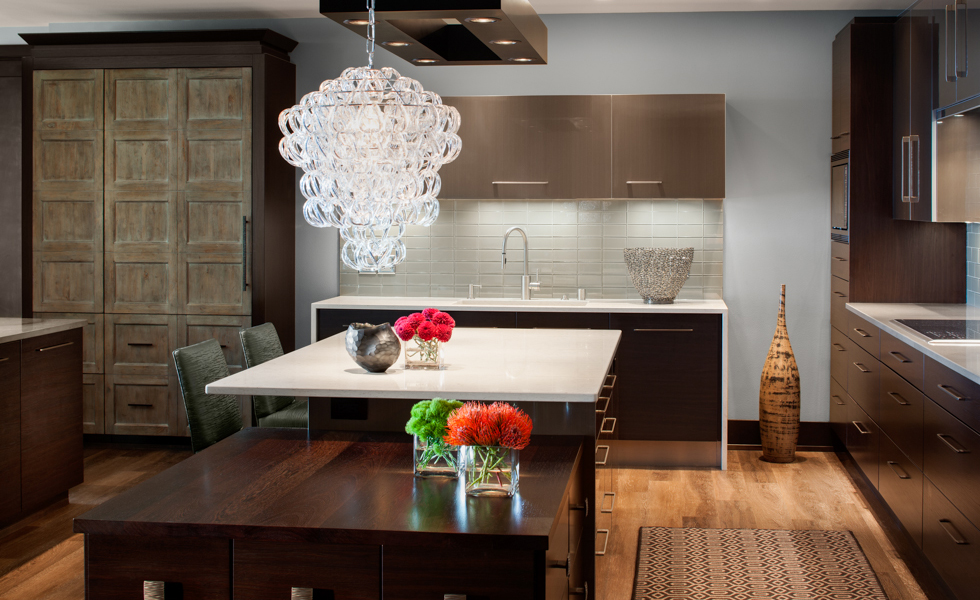
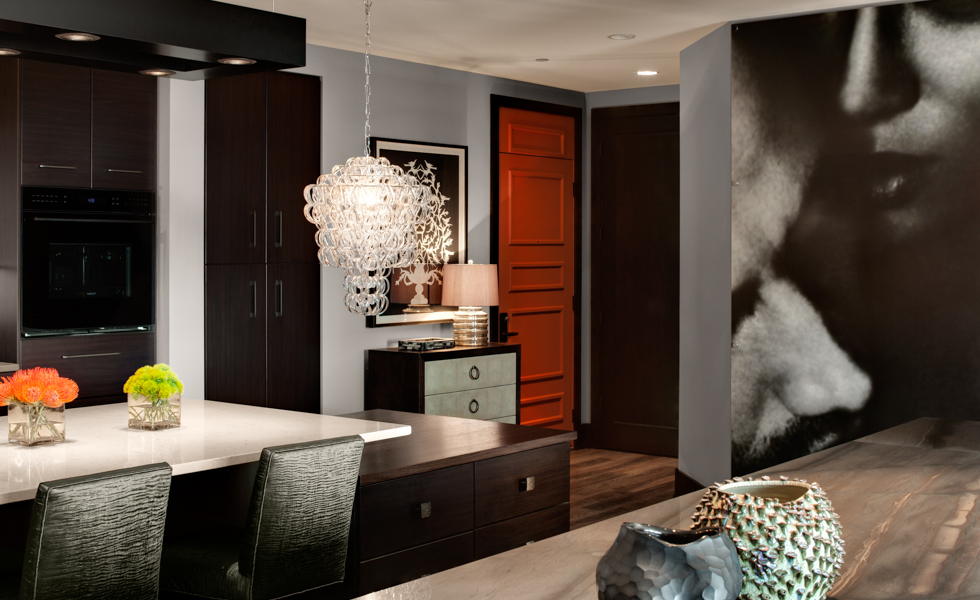
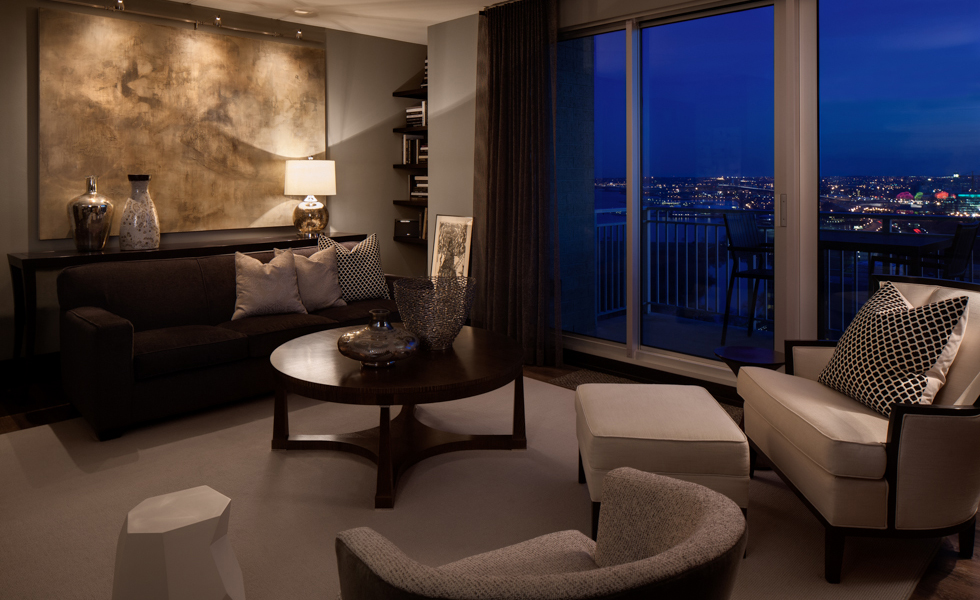
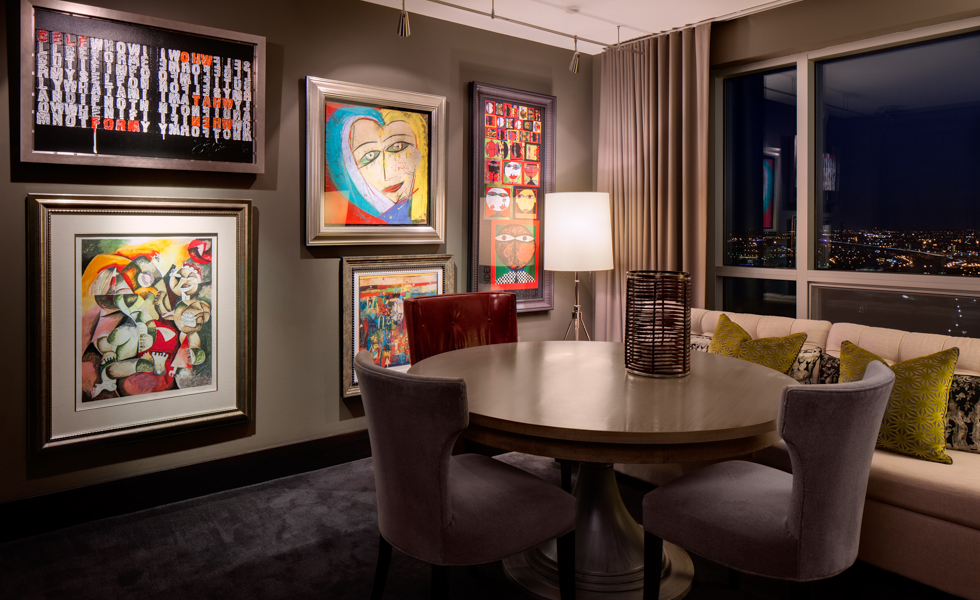
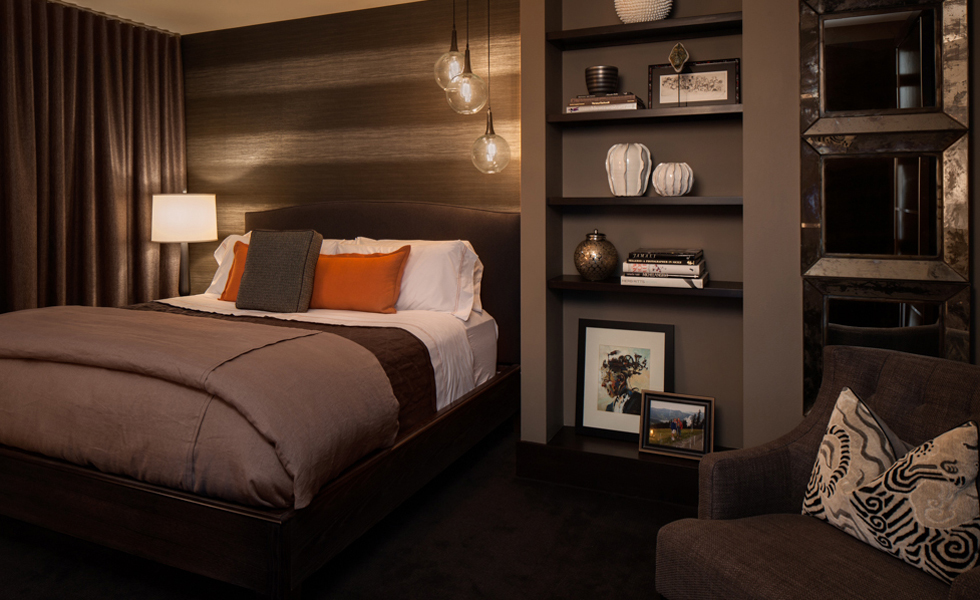
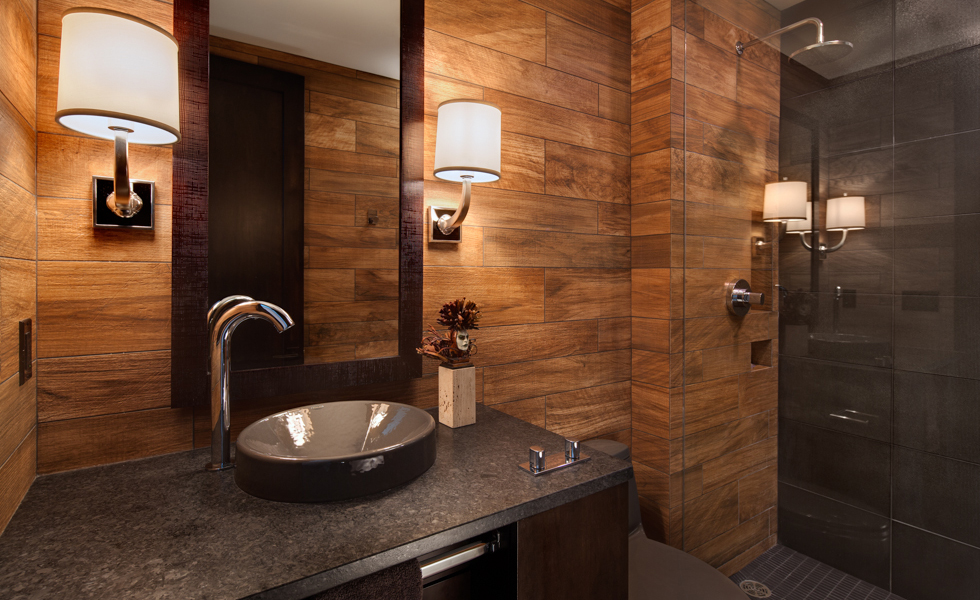

If you have a distinct vision of what your home could be – we can help execute it.
If you need help finding a vision – we can help with that, too!