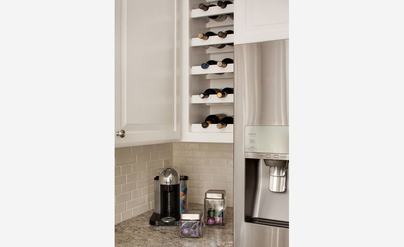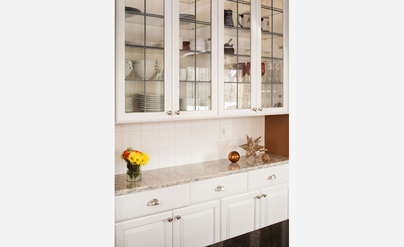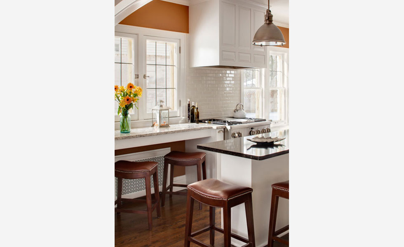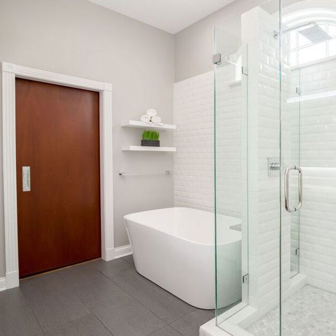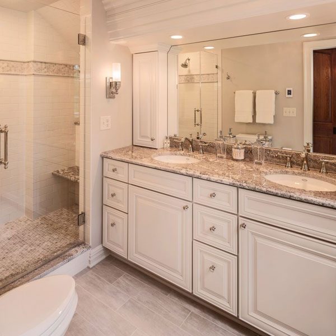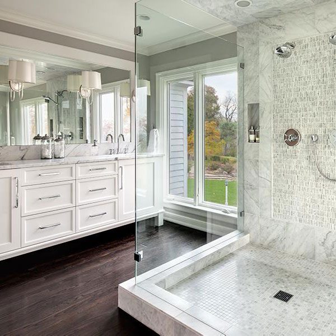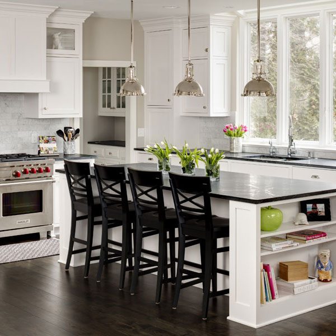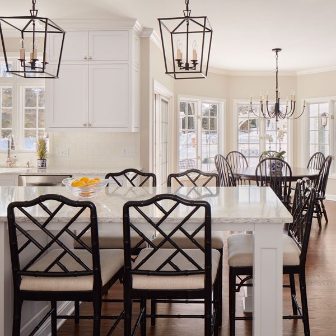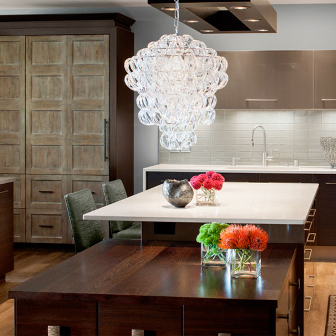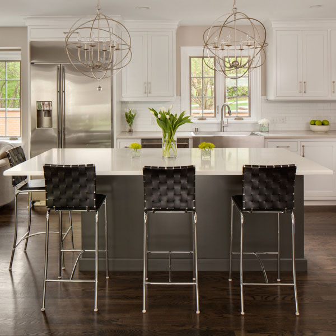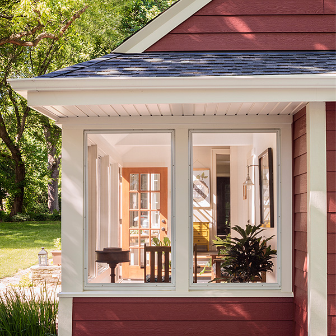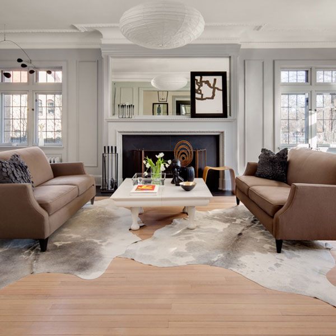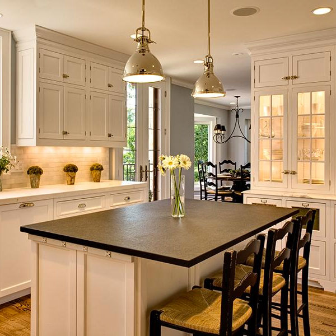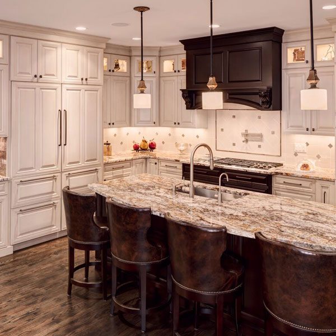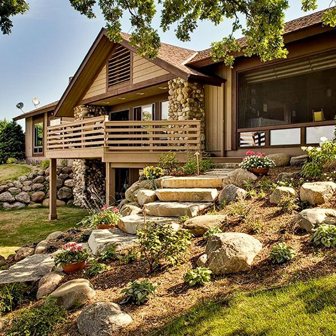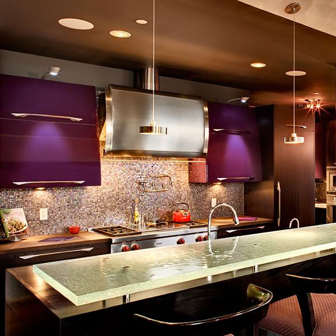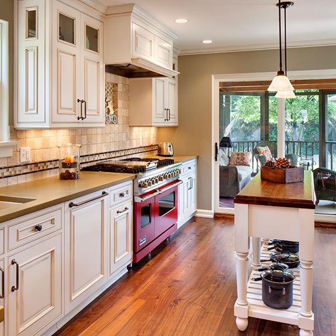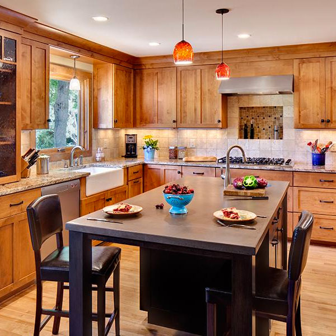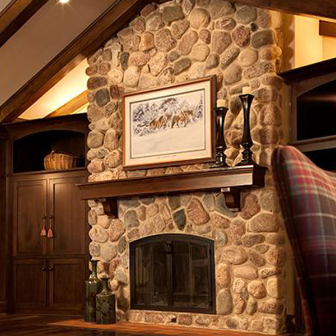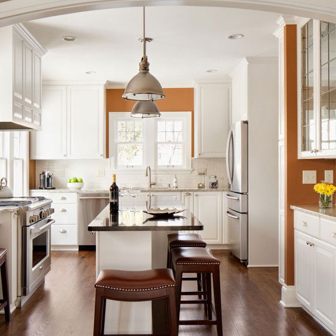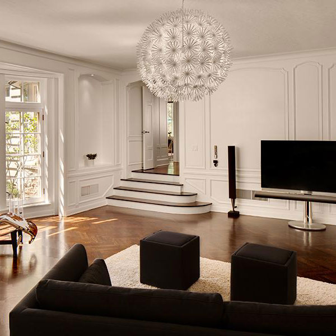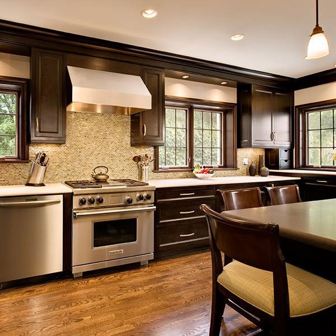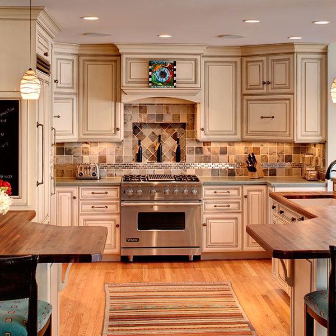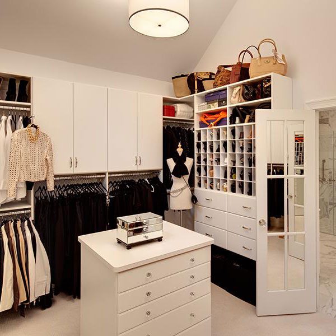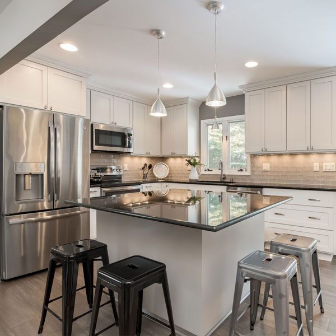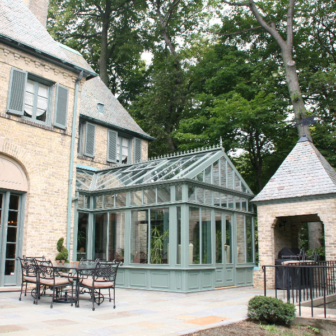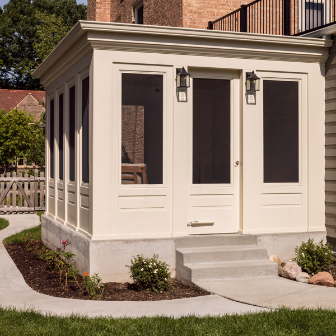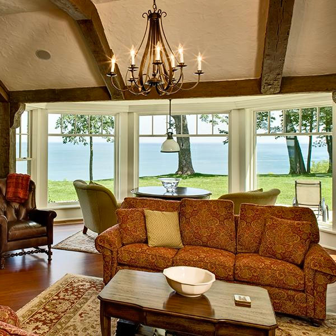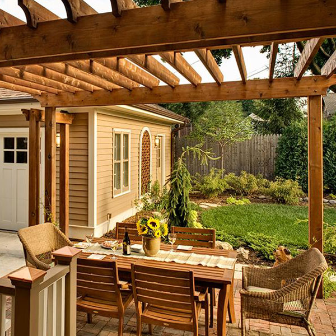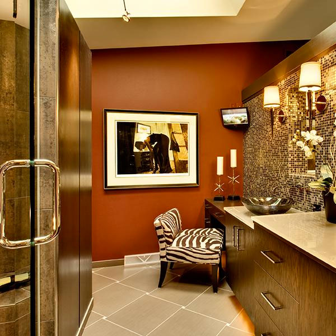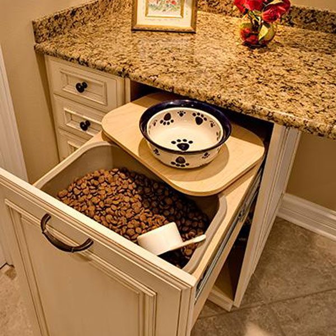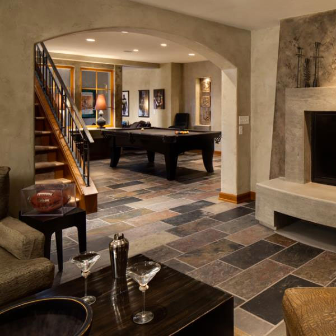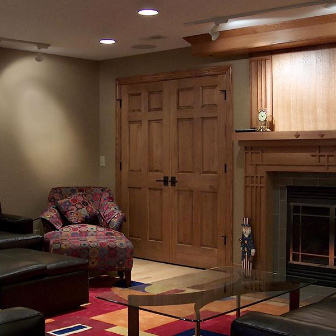Matching Character
The kitchen is the heart of the home, which is especially true for this newly remodeled Whitefish Bay kitchen. The original space was poorly laid out with a division between the eating area and the rest of the kitchen, so we redesigned the floorplan with a great open feel. New oak floors were laid to match the original, creating a cohesive look throughout the first floor and allowing the kitchen to fit well within the home. White cabinetry keeps the space bright and allows the stainless steel appliances to shine. A clean look is achieved by hiding the range hood insert within the cabinetry. The perimeter countertop is a light quartz product, which contrasts nicely with the darker quartz island. The open wine storage is both practical and a great feature for entertaining. Family and friends now have plenty of seating while talking with the chef and the chef has plenty of space to create something wonderful.
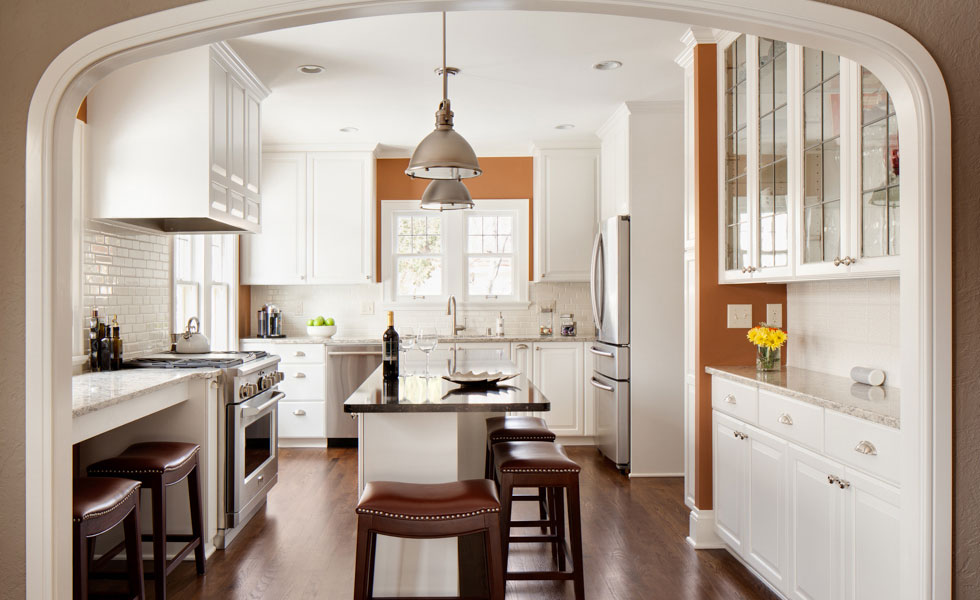

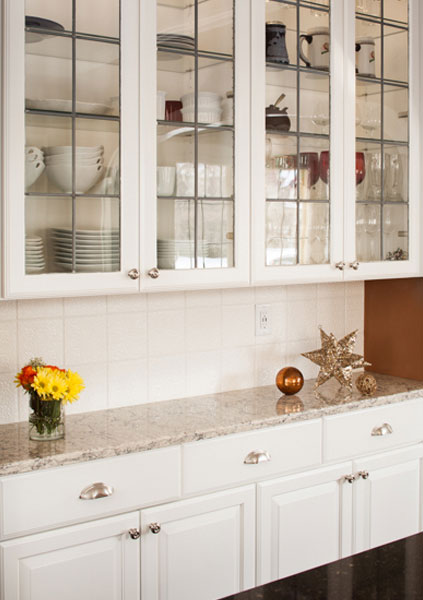

Share this project:
Share on Facebook Share on Twitter Share on PinterestHow can we help you?
If you have a distinct vision of what your home could be – we can help execute it.
If you need help finding a vision – we can help with that, too!
