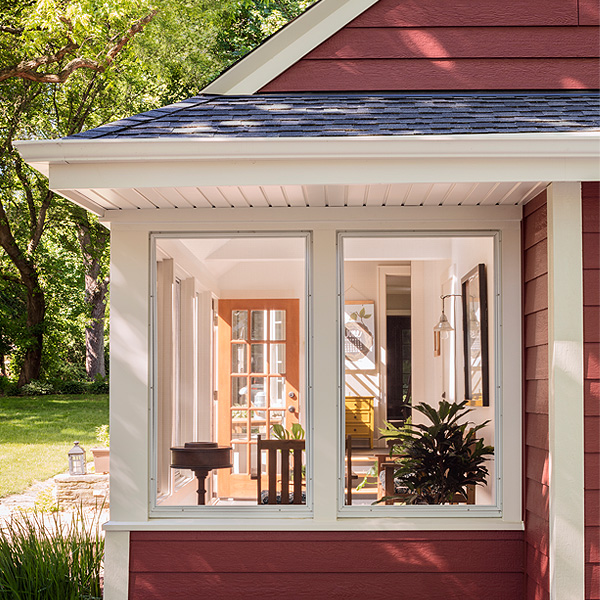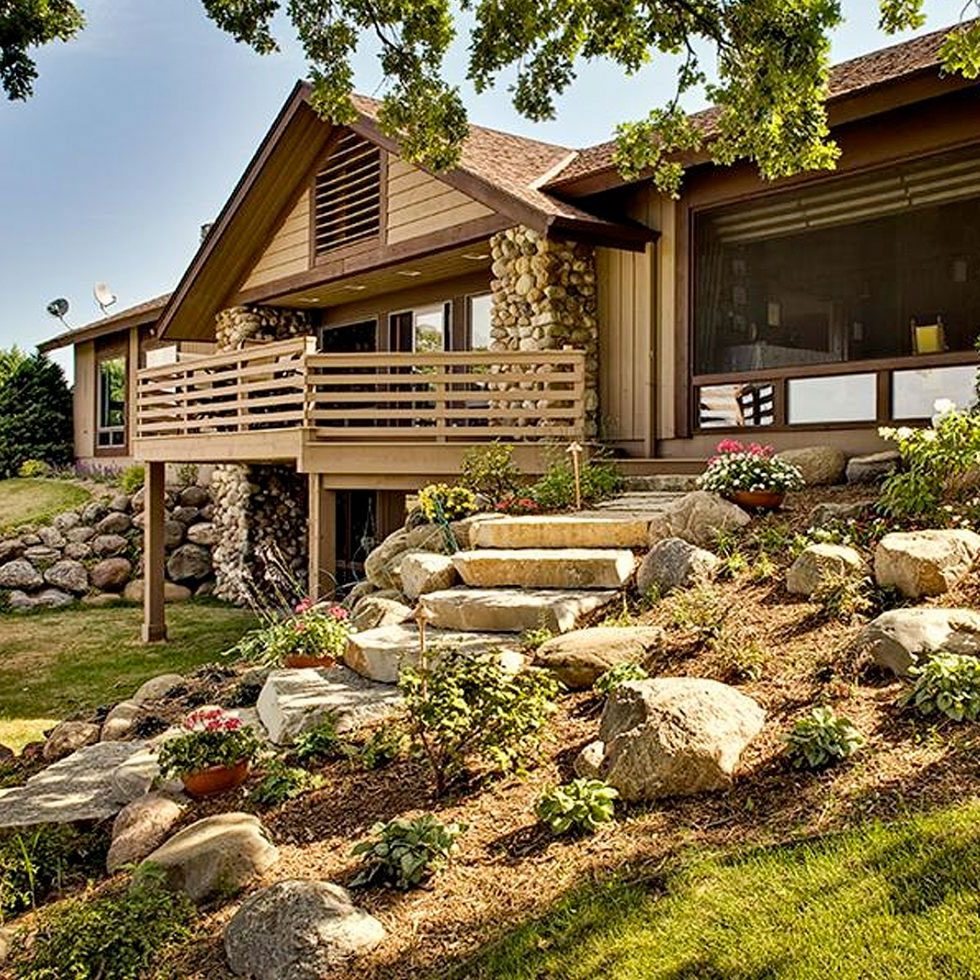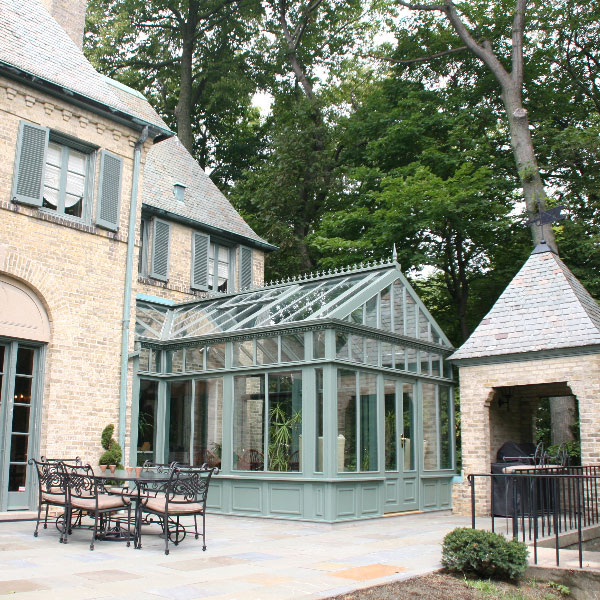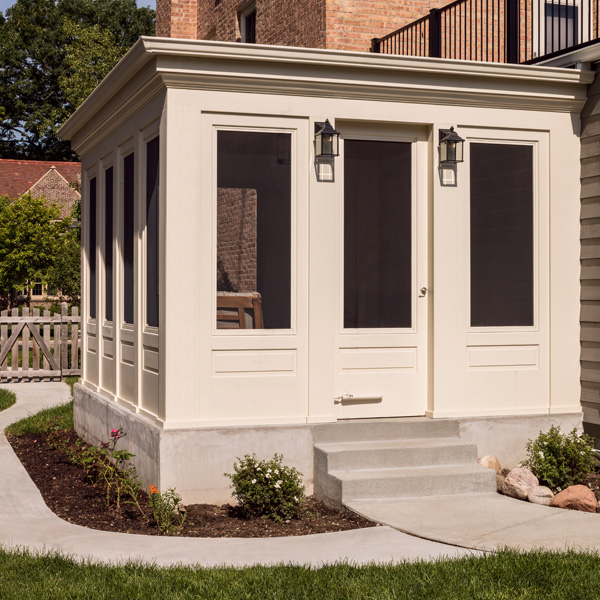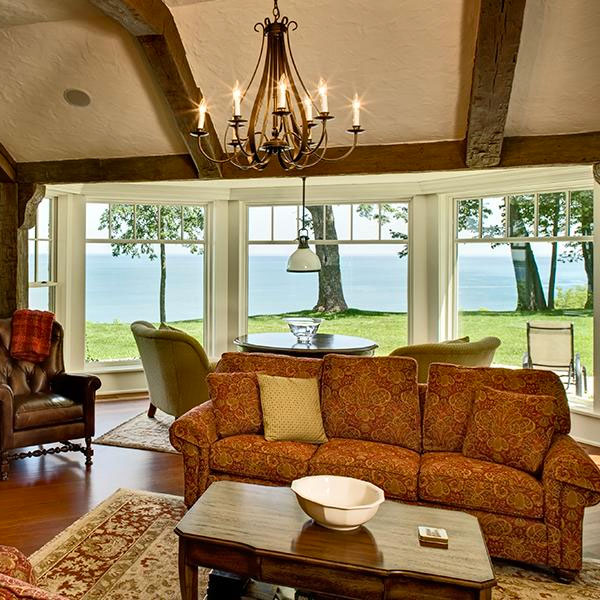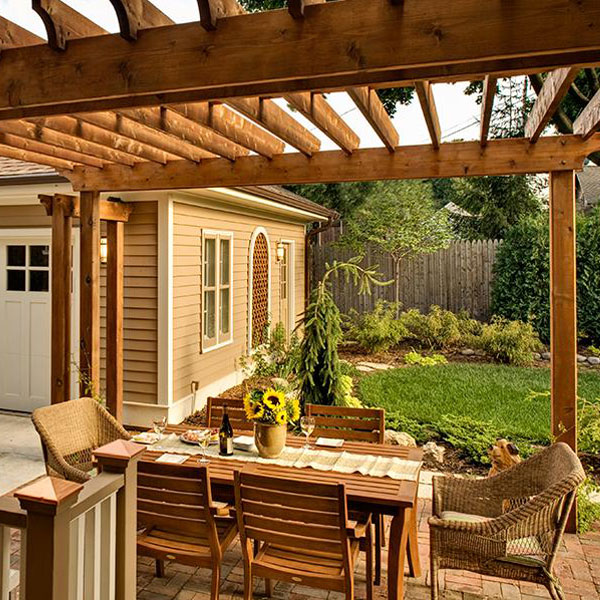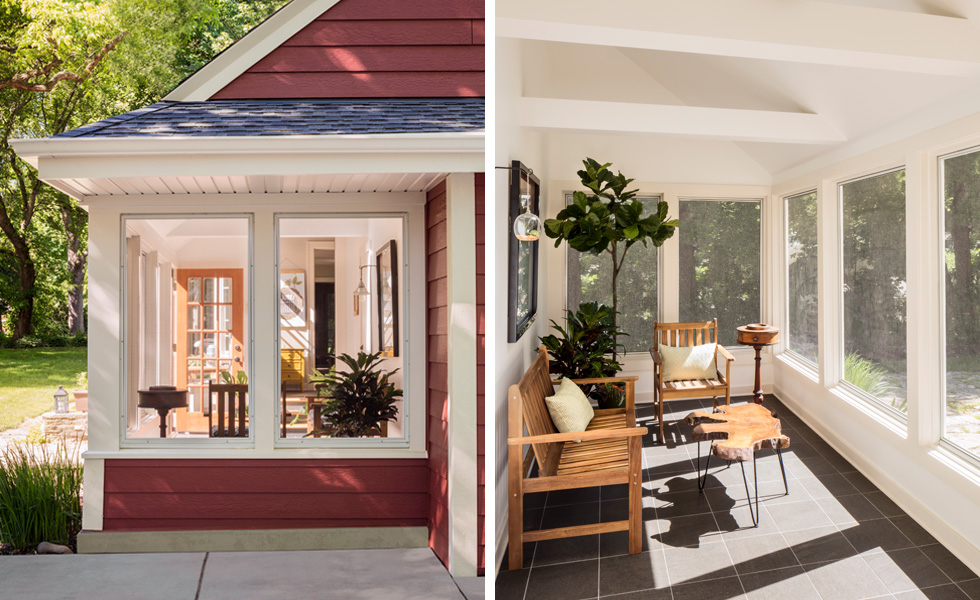
This Elm Grove home was purchased as a fixer-upper. The homeowners wanted to put their personal style into the design, while making sure it fit with the character of the home. The original layout had a wall between the kitchen and dining room (now breakfast nook). By eliminating this wall, the kitchen gained extra space for cabinetry and created the perfect spot for a breakfast nook. The hammered copper farmhouse sink and the Blue Star range are the homeowner’s favorite features in the space. Leading out of the Kitchen is a stylish and practical mudroom with custom cabinetry. The 3-seasons room was designed as a space to enjoy a good book and the occasional cigar. The screen windows allow for a cool breeze and ample light.
Share this project:
Share on Facebook Share on Twitter Share on PinterestHow Can We Help You?
If you have a distinct vision of what your home could be – we can help execute it.
If you need help finding a vision – we can help with that, too!
