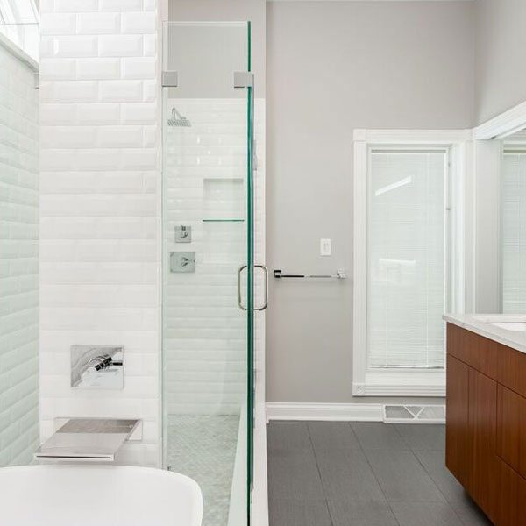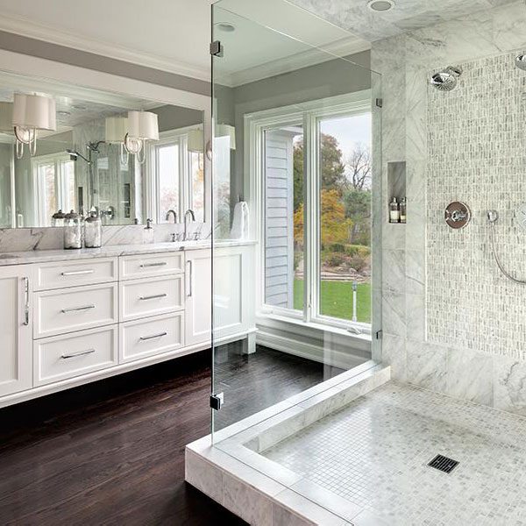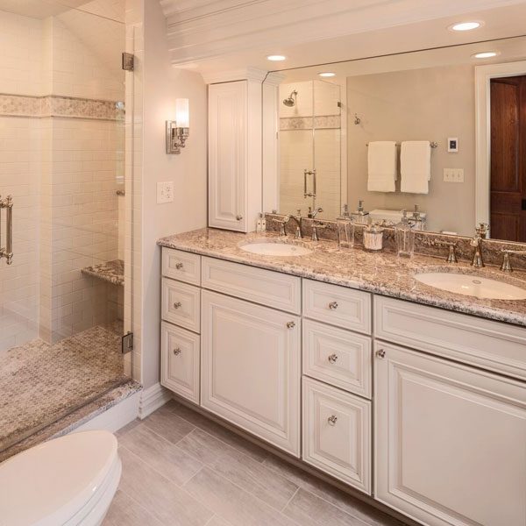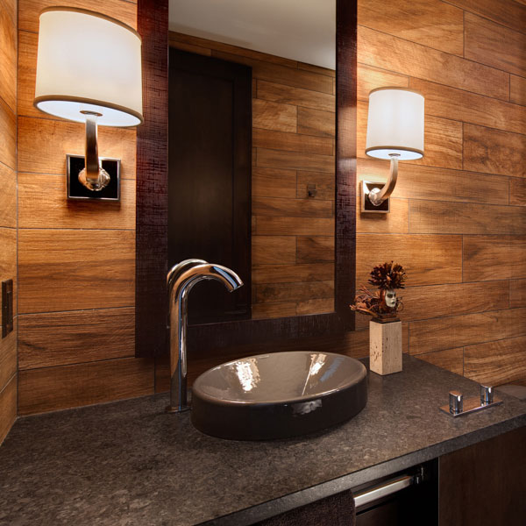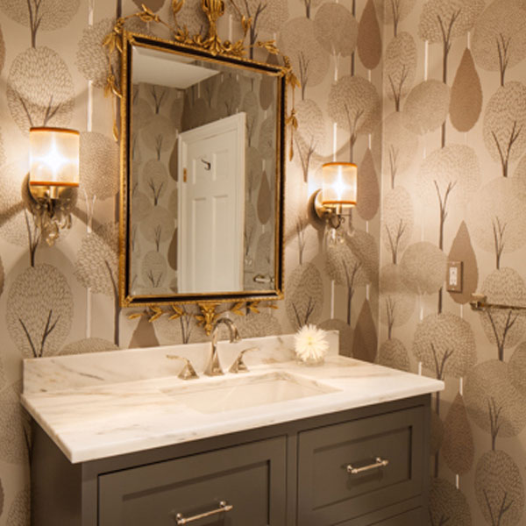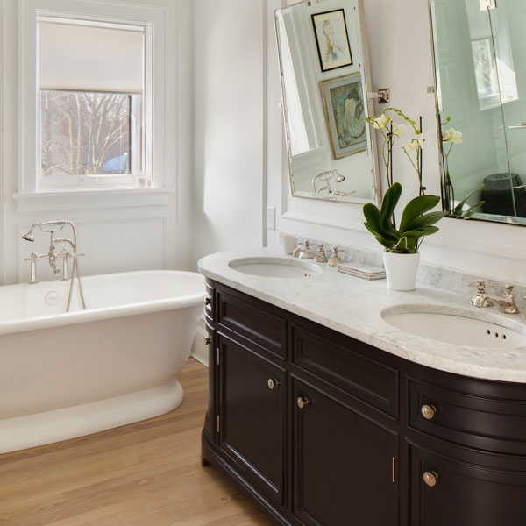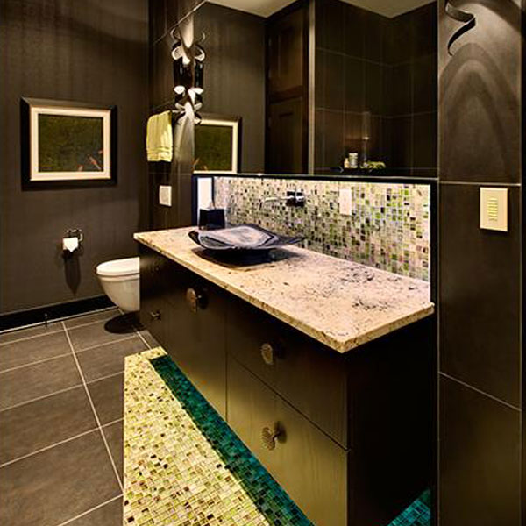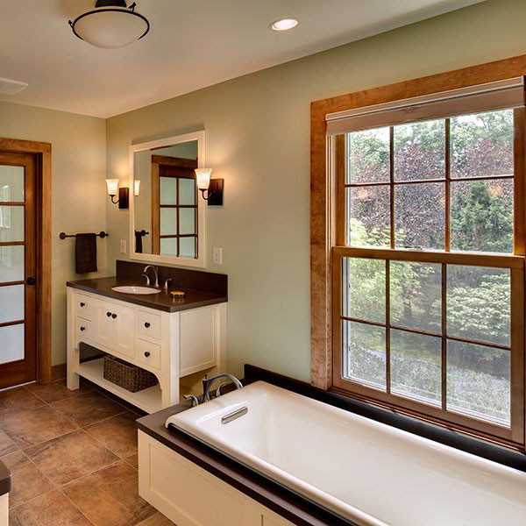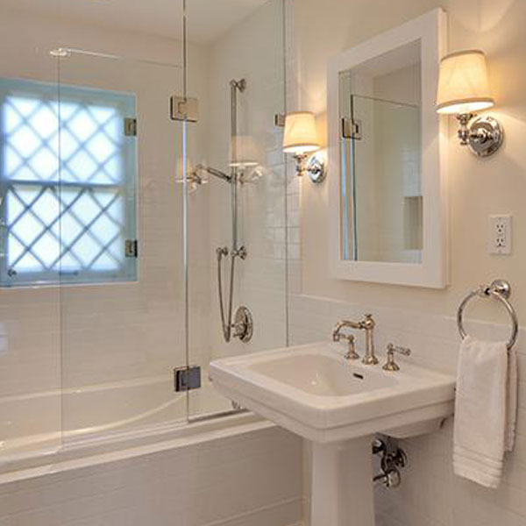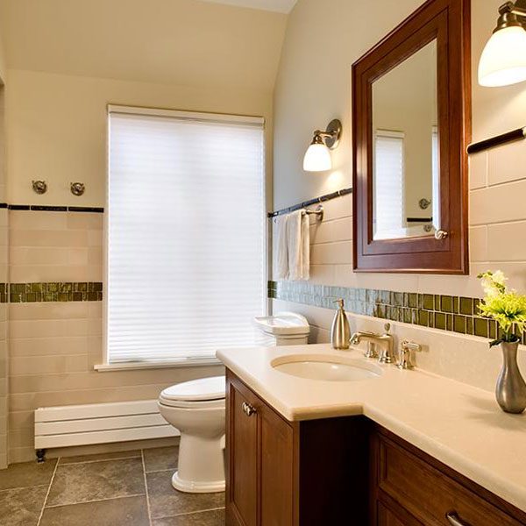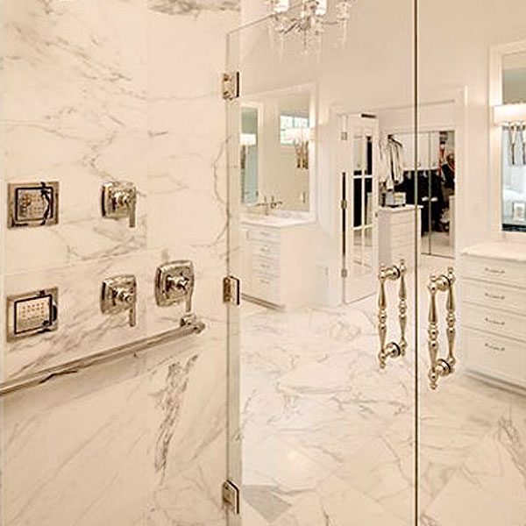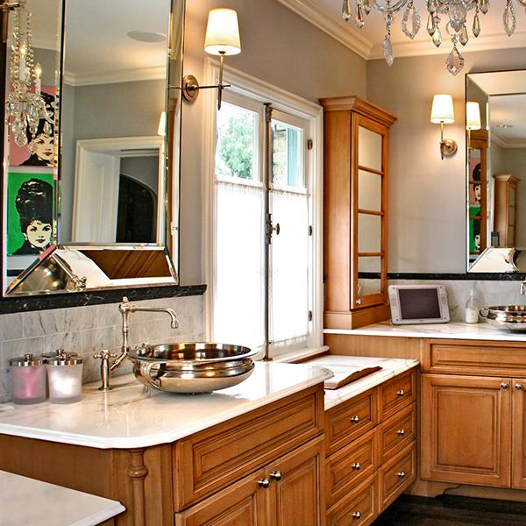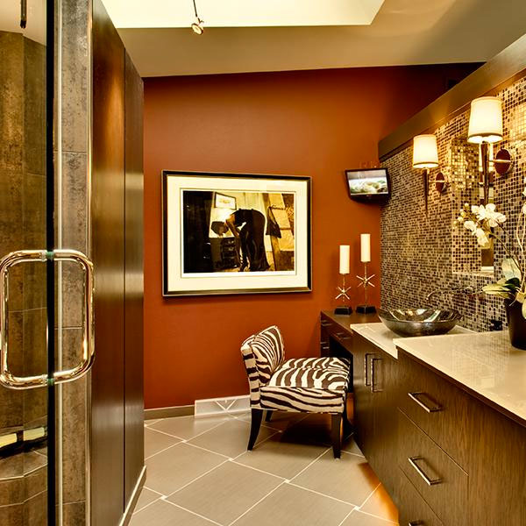Clean Lines
This 1920’s era Tudor home was purchased and then remodeled soon after The new owners had been drawn to the home’s location, its large rooms, the updated Master suite and the room to grow. However, there was one aspect of the home that was not appealing; the kitchen. Dark with awkward appliance locations and a blue theme, it was less than ideal for entertaining. The resulting design kept the existing door and window openings and an existing sink location, but moved the refrigerator away from the window walls to allow more natural light onto the work surfaces. With family meals and casual entertaining in mind, a unique “stool height” banquette and table was added to an interior wall creating the gathering area in the kitchen. An open bookshelf sits below a phone center with several drawers concealing charging stations.
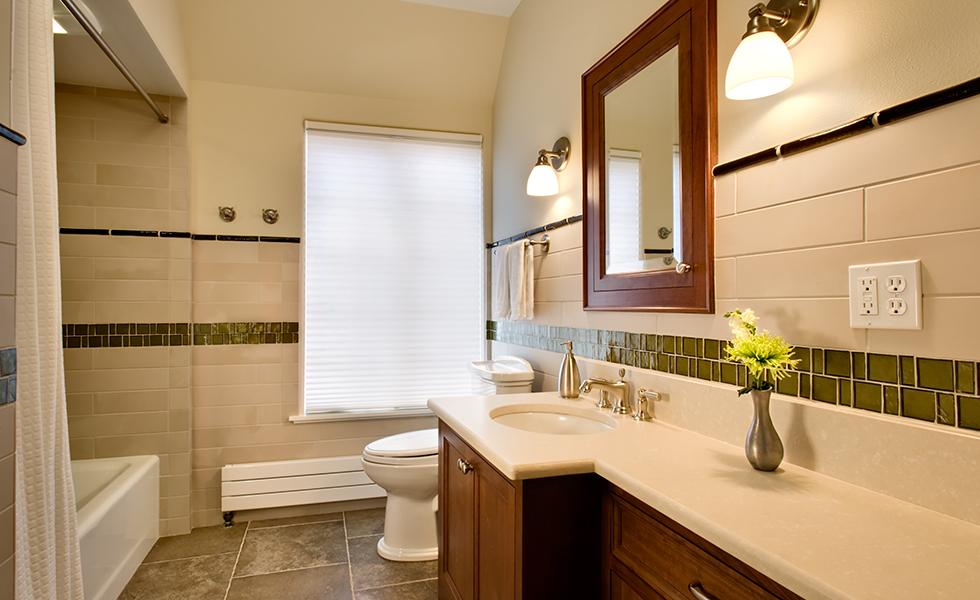
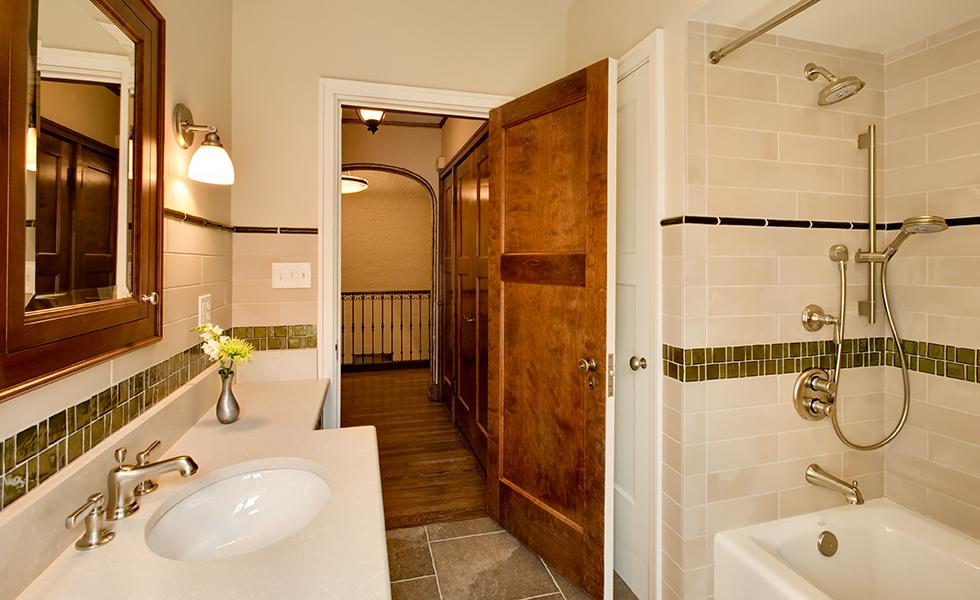
Share this project:
Share on Facebook Share on Twitter Share on PinterestHow can we help you?
If you have a distinct vision of what your home could be – we can help execute it.
If you need help finding a vision – we can help with that, too!
