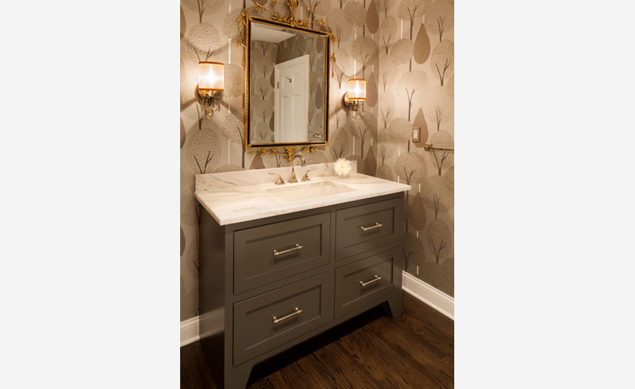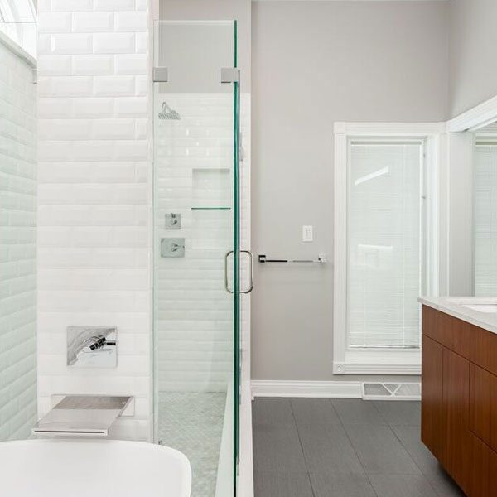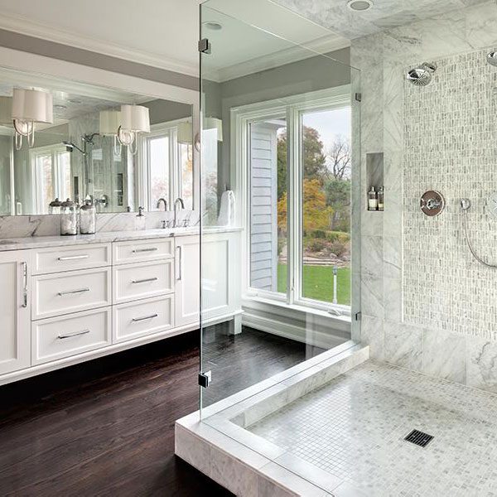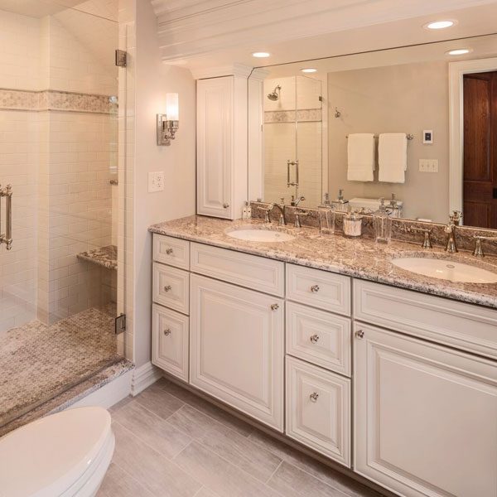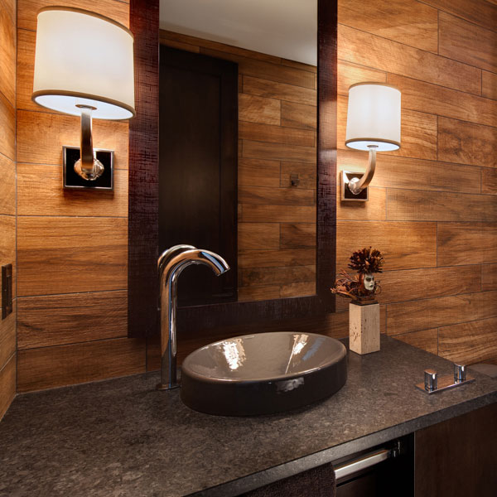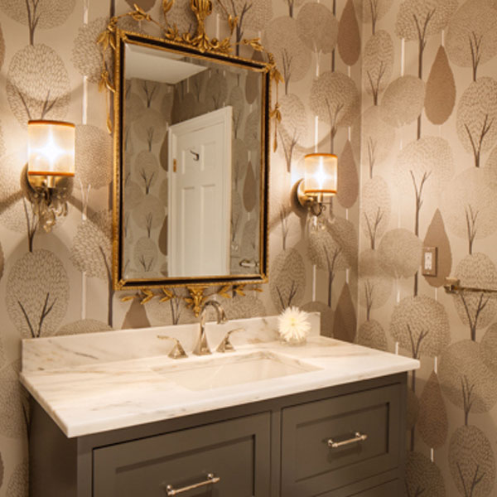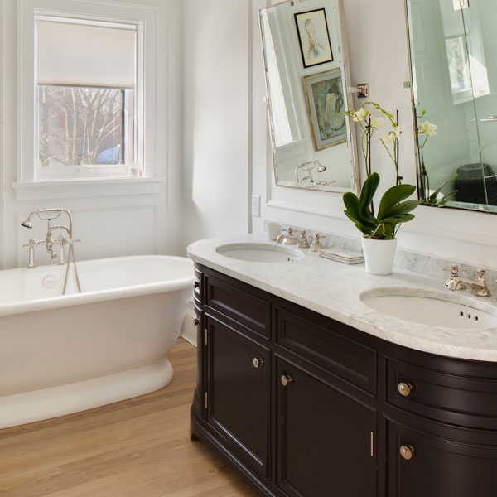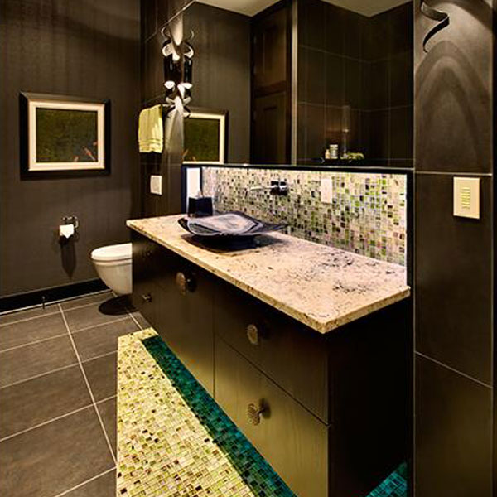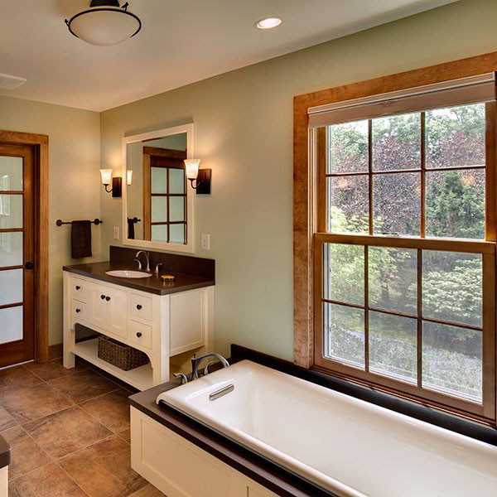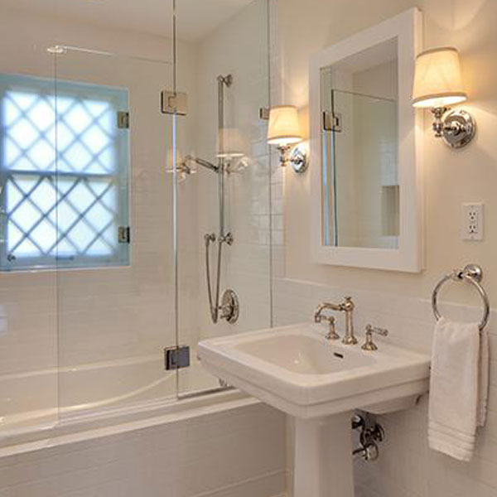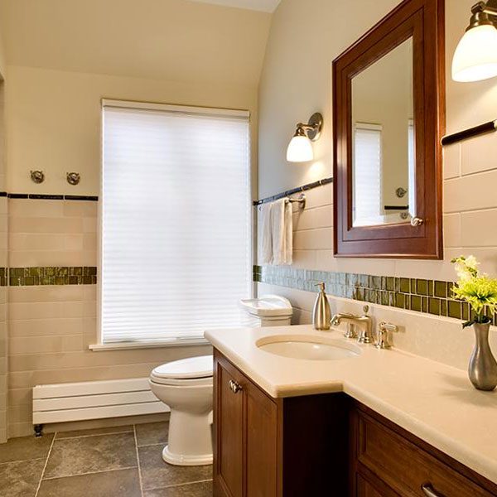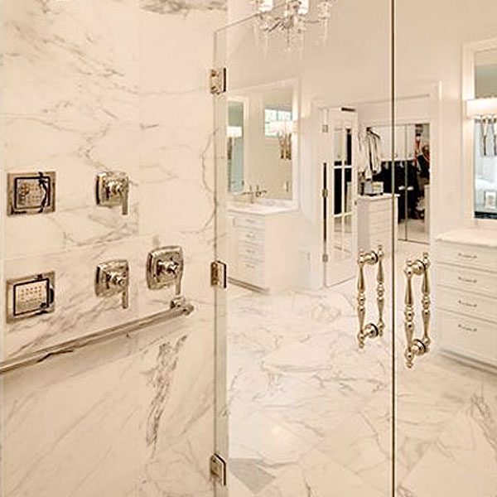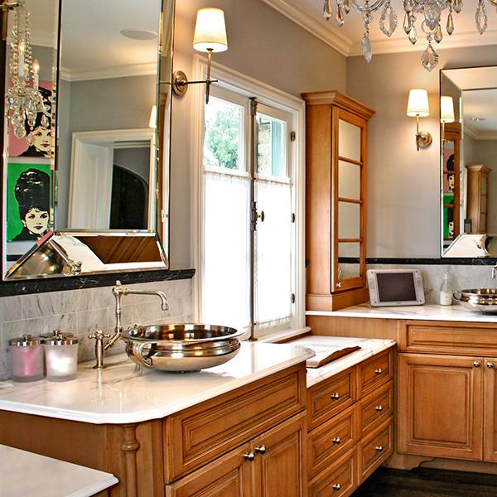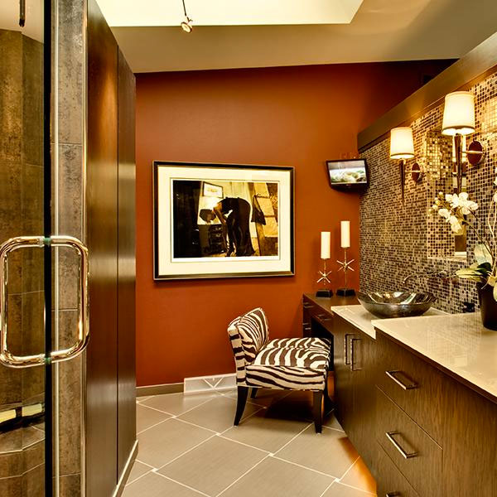Every great family home needs a place for loved ones to gather. In this Elm Grove home, that place is clearly the kitchen! The original kitchen had drab brown cabinets, outdated appliances and did not have the open-concept layout that our clients desired. The goal was to make the kitchen feel bright and spacious, which we achieved by using white quartz counter tops and a white subway tile backsplash, with a contrasting dark oak floor. The space was made more inviting by removing a corner bar and adding a custom table with banquette seating.
The Butler’s Pantry is not only stunning, but serves both as a wetbar and storage. This sleek look was accomplished by pairing the grey cabinets with complementary stainless steel appliances and hardware. The white quartz counter and under-cabinet lights keep the space looking bright.
The Powder Room had an oversized vanity with a white and blue tile floor. For continuity, the homeowners decided to continue the flow of dark oak from the kitchen into the powder room. This elegant space came together with a whimsical wallpaper, an elegant imperial honed Danby vanity top and a vanity base painted in a timeless iron ore color.
Share this project:
Share on Facebook Share on Twitter Share on PinterestHow can we help you?
If you have a distinct vision of what your home could be – we can help execute it.
If you need help finding a vision – we can help with that, too!
